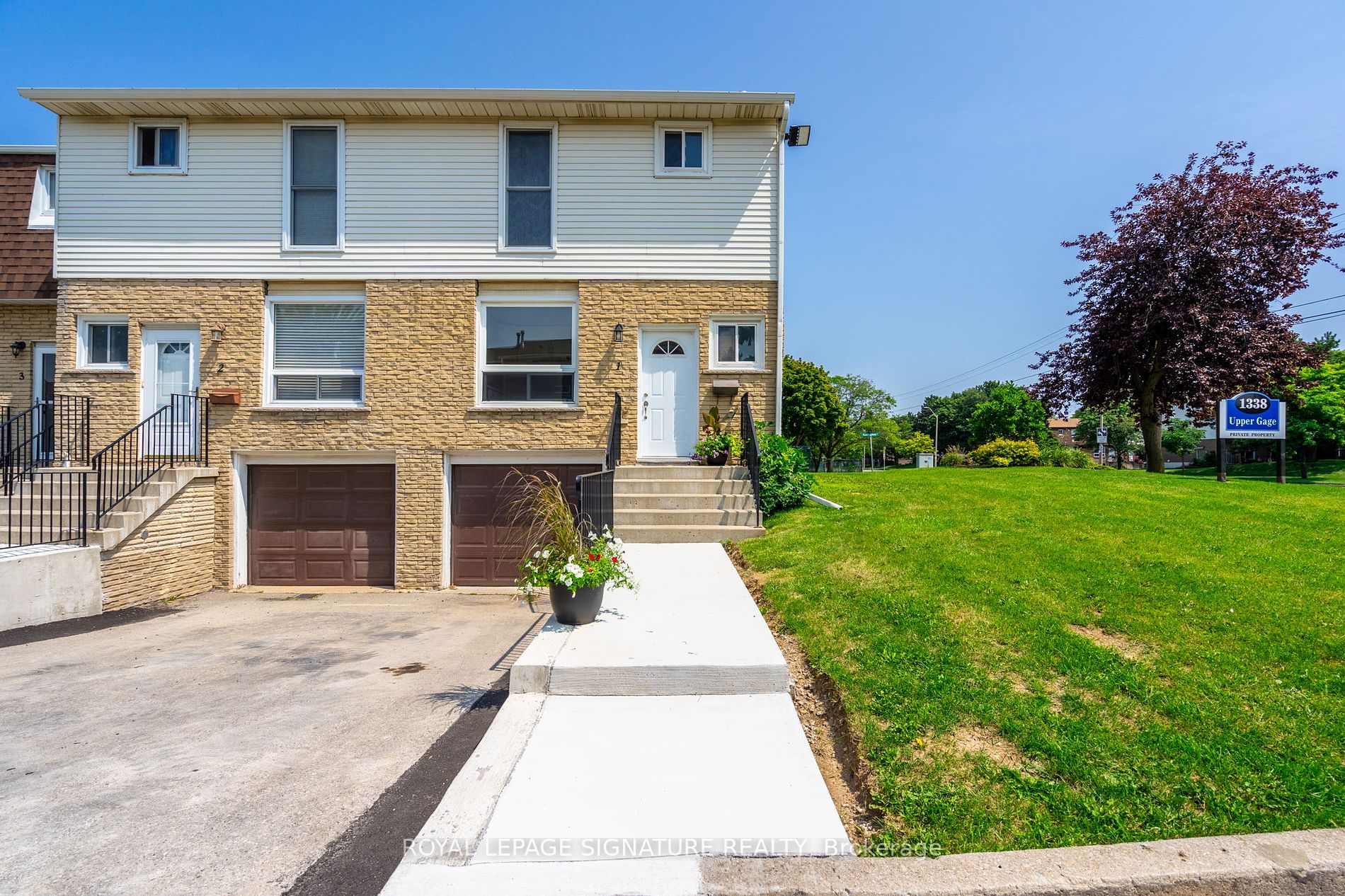
1-1338 Upper Gage Ave (Stone Church Rd)
Price: $589,900
Status: Sale Pending
MLS®#: X9155420
- Tax: $2,733.9 (2024)
- Maintenance:$516.33
- Community:Randall
- City:Hamilton
- Type:Condominium
- Style:Condo Townhouse (2-Storey)
- Beds:3
- Bath:2
- Size:1000-1199 Sq Ft
- Basement:Finished (Full)
- Garage:Attached
Features:
- ExteriorBrick, Vinyl Siding
- HeatingForced Air, Gas
- Sewer/Water SystemsWater Included
- Lot FeaturesPublic Transit
- Extra FeaturesCable Included, Common Elements Included
Listing Contracted With: ROYAL LEPAGE SIGNATURE REALTY
Description
End unit townhome renovated from top to bottom! This stunning home boasts 3 bedrooms and 1.5 bathrooms, offering ample space for comfortable living. The updated kitchen features sleek Maytag appliances, modern cabinets, hardware and stone counters. Wide plank vinyl flooring flows throughout the main and second floors, complementing the freshly painted walls and elegant crown molding. The finished basement provides additional living space, ideal for a family room or home office. All mechanicals have been updated, including the electrical panel, furnace, A/C, and hot water tank, ensuring peace of mind for years to come. Centrally located on the Hamilton Mountain, this home offers unbeatable convenience. You'll find yourself close to transit, highway access, schools, parks, and shopping, making daily errands and commuting a breeze. This property truly exemplifies pride of ownership and is ready for you to move in and enjoy. Don't miss the opportunity to make this beautiful townhome yours!
Want to learn more about 1-1338 Upper Gage Ave (Stone Church Rd)?

Rooms
Real Estate Websites by Web4Realty
https://web4realty.com/
